Carpenter House
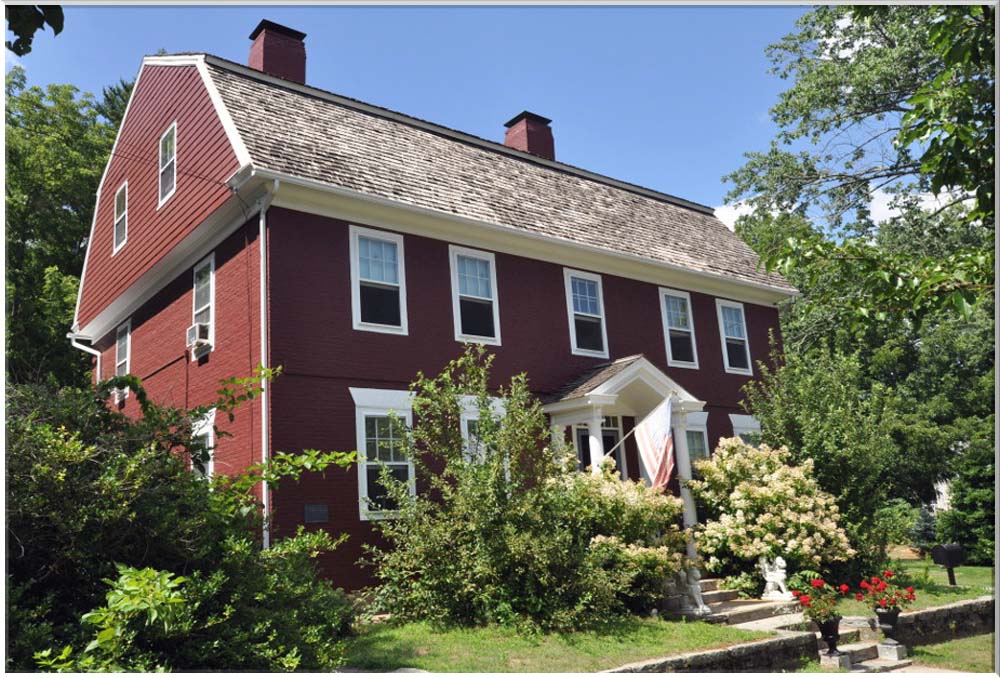
The three-story Flemish bond Georgian house's front facade consists of five bays with a gabled porch over the main entrance and supported by round columns. The gambrel roof and third story addition were added around 1816 by Joseph Huntington. In 1958, a modern one-story rear wing was added to the back of the house.
The builder of the house, Gardner Carpenter (1748-1815), was a prominent owner of a local, successful retail business. He maintained a mercantile business in half of the shop that he shared with his brother, Joseph Carpenter, the silversmith. The Joseph Carpenter Silversmith Shop is also included in the National Register of Historic Places.
During the Revolutionary War, in 1776, Gardner Carpenter served as a paymaster in the Seventeenth Connecticut Regiment. Later in January 1799, he was appointed as postmaster in Norwich, an office he held for fifteen years.
Gardner Carpenter and his wife Mary Huntington Carpenter (1768-1838) had 6 children. They are both buried in the Old Norwichtown Cemetery.
Acknowledgements
United States Park Service
MagicPiano
The complete list of sources may be found by clicking the “Bibliography” button, and, then typing “Gardner Carpenter” in the SEARCH box.
Carroll Building
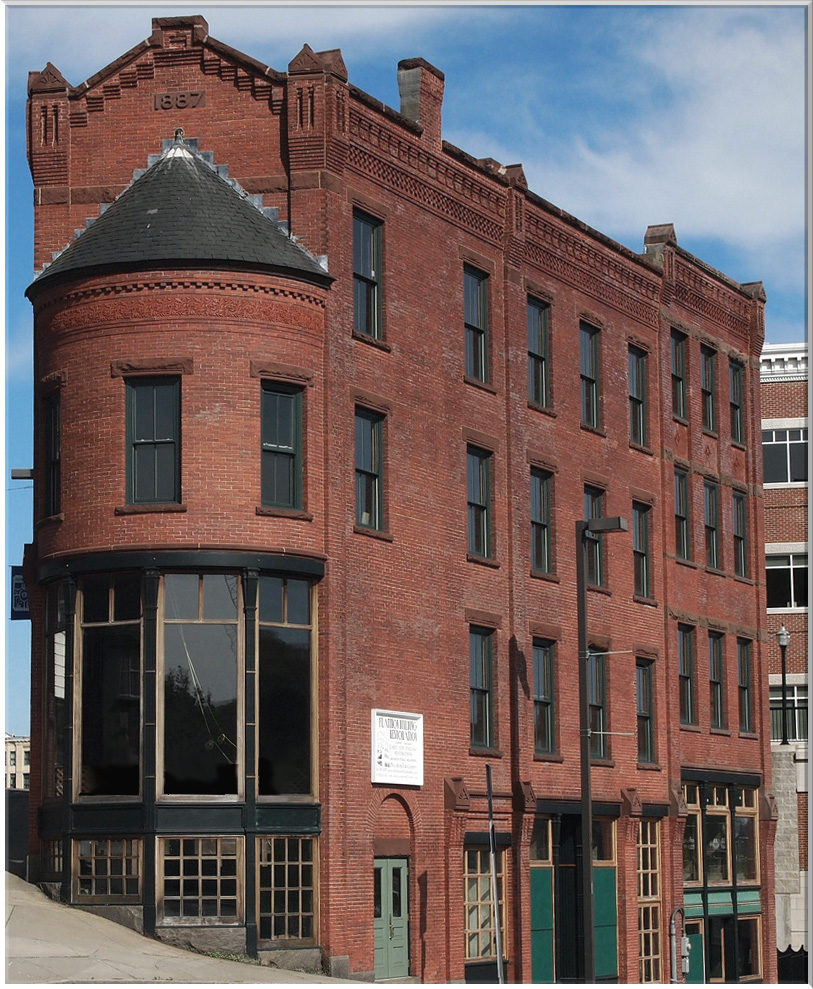
The Carroll Building, also known as the Flat Iron Building, was built in 1887. It was added to the National Register of Historic Places in 1982 and is a member of the Downtown Norwich Historic District. It is located on a triangular tract formed by the intersection of Main and Water Streets. It is highly visible from Washington Square and is one of the most noticeable aspects of the downtown streetscape.
The Carroll Building was designed by Stephen C. Earle. He was a graduate of the Massachusetts Institute of Technology, and he also designed Park Congregational Church and the Slater Museum. The building is an excellent example of Romanesque Revival style architecture. It is the best surviving example of commercial Romanesque Revival architecture in Norwich.
Stephen Earle’s design of the Carroll Building illustrates the successful execution and adaptation of Romanesque style architecture to a peculiar shaped building lot. The design maximizes the constricted and different inclines of the site by essentially forming a single-building by joining two separate buildings connected by a common staircase.
Lucius W. Carroll, the original owner of the building, was one of the most prominent of Norwich’s 19th-century business leaders. He was a merchant who sold wool, cotton, manufacturer’s supplies, dye stuffs, paints, oils, glass, and other assorted items. He was one of the founders of the Occum Water Power Company, and the owner of a cotton mill.
The Carroll Building is historically significant because how it was used economically represents real estate practices prevalent in the city during the late 19th-century. Carroll rented the property as a realty investment. He never occupied the building named for himself. The building was rented to a variety of local businesses, including the main office of the Southern New England Telephone from 1894-1902.
Acknowledgements
United States Park Service
CLK Hatcher
Chelsea Parade Historic District
The Chelsea Parade Historic District is comprised of 525 major buildings, two sites, and six objects. In addition to houses the district includes churches, schools, a museum, a park, a cemetery, monuments to wars of different periods and a watering trough. The district was added to the National Register of Historic Places in 1989.
The district is architecturally significant for its scores of well-preserved houses which embody distinctive characteristics of many diverse styles, ranging from Federal to the Colonial Revival of the early 20th century. The district is especially noteworthy for its many examples of domestic architecture of the Victorian period.
NOTABLE PLACES CONNECTED WITH CHELSEA PARADE
The list below, in chronological order, is a sampling of the many notable places within the Chelsea Parade Historic District.
- Mohegan Cemetery (circa 1740 – circa 1850): 46 Sachem Street: Site of Uncas Monument and several Mohegan graves.
- Nathaniel Backus House (1750): 44 Rockwell Street: The house was built by Nathaniel Backus, a descendant of two of Norwich’s founding fathers. Today the house is operated as a museum by the Daughters of American Revolution.
- Joseph Teel House (1789) : Chelsea Parade South : The oldest property facing Chelsea Parade. It is a 3-story brick Federal-style mansion with a hip roof. It was originally built to be a tavern and inn.
- Chelsea Parade (1793): Chelsea Parade, initially called “The East Sheepwalk,” was first used as common pasture. In 1740, two roads (today’s Broadway and Washington Street) were built, linking Norwichtown with the public wharfs at the port of New Chelsea (also known as Chelsea Landing). A plateau at their intersection became known as the “Great Plain.” As early as 1793, it was used as a parade ground by Colonel Joseph Williams. Eventually, W. Thomas Fanning, Joseph Perkins, and Joshua Lathrop obtained ownership from the absentee landowners and conveyed it to the town for use as a park. It was dedicated as a “Public Parade” in April 1797, it eventually became known as Williams Park for General William Williams who held military reviews there and lived in the Joseph Teel House for 50 years.
- Perkins-Rockwell House (1818): 42 Rockwell Street: Major Joseph Perkins (1759-1832) was the first member of his family to build a house in the Chelsea section of Norwich. The house, built of random-cut granite, was later occupied by John A. Rockwell. It is now operated as a museum by the Daughters of American Revolution.
- Ethan Allen House (1845): 7 Broad Street: Ethan Allen was a founding partner of Allen & Thurber, one of the earliest gun makers in Norwich. Their production facility was located in the Falls area. On the map, one can see the close proximity of his home to his place of work at Yantic Falls.
- Henry Bill House (1856): 270 Broadway: The Henry Bill House is a beautiful, one could say, mansion in which Henry Bill lived. Today, the building is home to the “Mount Crescent House”, an upscale bed and breakfast.
- Lucius Carroll House (1860c) : 257 Broadway : Lucius W. Carroll, one of the most prominent of Norwich’s 19th-century business leaders, lived here.
- Christ Episcopal Church (1849): 78 Washington Street: The cornerstone of the present-day Christ Episcopal Church was laid on August 31, 1846 and the present English Gothic, brown Portland sandstone building, with its black walnut interior, was consecrated on April 18, 1849. The group had earlier used the land as the parish burying ground. Its last service was on May 30, 2021.
- Converse House & Barn (circa 1865): 185 Washington Street: The Converse House, also listed on the National Register of Historic Places, is a striking Gothic Revival villa that was the home of Charles A. Converse. He was an industrious, creative, and generous man who made significant contributions to advancing both manufacturing and the arts in Norwich.
- St. Patrick Cathedral (1870) : 211 Broadway: Refer to the inset below, or click link for more info.
- Park Congregational Church (1880) : 283 Broadway : A beautiful Richardsonian Romanesque building. Hugh Henry Osgood was a prominent member of the congregation. The Hugh Henry Osgood Memorial Parish House, located adjacent to the church, was named in his honor in 1900. Park Congregational Church was endowed by John Fox Slater .
- Slater Memorial Museum (1886): 285 Broadway: William A. Slater, a Norwich native, presented the Slater Memorial Museum to Norwich in honor of his father John Fox Slater. This Romanesque Revival building was designed by Stephen C. Earle, a noted architect.
- Norwich Free Academy (1895): 271-315 Broadway: Founded in 1854, Norwich Free Academy is one of the few remaining endowed academies in New England true to the original independent model. The Manual Training Building, later named for Paul Bradlaw, was built in 1895 and is the earliest NFA building that contributes to the Chelsea Parade Historic District. In the late 19th century, the Manual Training Department offered education in fine printing, machining, drafting, and woodworking.
- Broad Street School (1897): 100 Broad Street: The Broad Street School is listed on the National Register of Historic Places. It was the largest and most ornate school built by the Norwich Central School District as part of a major rebuilding program during the 1890s.
- Howard Brown House (circa 1923): 25 Elmwood Avenue: Howard T. Brown Memorial Park, at the mouth of the Thames River in Norwich, is named for him.
- Masonic Temple (1928): 194 Washington Street: In 1928, the Masonic Temple was the home to several fraternal organizations and in 1989 was a contributing member to the Chelsea Parade Historic District. The building, originally built on an ancient burial ground, was demolished in 2006, and the area is now the Royal Mohegan Burial Ground Memorial.
ORIGINS OF ST. PATRICK’S CATHEDRAL
St. Patrick’s Cathedral is one of several beautiful, historic buildings in the Chelsea Parade Historic District. The following is an excerpt from a plaque at the cathedral :
“In 1831, Father James Fitton administered the first baptism, and the first Catholic marriage occurred in 1840. The “great hunger,” the potato famine in Ireland, brought the Irish immigrants to Norwich & Worcester Railroad.
The first Holy Sacrifice of the Mass was on December 25, 1844 at St. Mary’s Church in lower Greeneville. By 1853, the Catholic population numbered over 4,000. In 1867, it was determined that another church was needed.
Father Daniel Mullin, Pastor of St. Mary’s, purchased this site, and on Good Friday, April 7, 1871, the work on St. Patrick’s Church began. The Irish from Greeneville marched 1,700 strong, led by Dr. Patrick Cassidy, to the present site. Horses and carts, filled with picks and shovels, arrived with the workers, and form Good Friday morning to Easter Sunday the volunteer army dug the complete foundation by hand.
Parishioners paid 10 cents a week and thus paid for the Gothic church. Father Shahan said the first Mass on a temporary altar on St. Patrick’s Day, 1879.”
CONTRIBUTING OBJECTS ON CHELSEA PARADE
- Uncas Monument (1832): A monument to Uncas, the first Sachem of the Mohegan tribe, marks his burial site. The monument’s square base was dedicated in 1833, with President Andrew Jackson participating in the ceremonies. The granite column was dedicated nine years later in 1842, after organizers had resolved several problems with the monument, including quarrying granite that met their specifications and reaching a consensus on the proper spelling of “Uncas“.
- Civil War Soldiers Monument (1873): The soldier’s face is turned slightly to the left and bears an expression of thoughtfulness, as if recalling to memory the scenes of the past struggle for liberty and the Union.
- Watering Trough (1889): For horses in the late 1800s
- World War I Memorial (circa 1920): This plaque is dedicated to the men and women of Norwich who served their country in World War I. Their names are etched into the plaque.
- World War I Howitzer Cannon (circa 1920): This cannon is a German-made 155 mm howitzer, a World War I trophy. The cannon was made in 1904 by the Krupp Company, which was, at that time, the largest manufacturing company in the world. The company was run by a woman, Bertha Krupp. The howitzer was delivered to Norwich in 1926 to the American Legion, R.O. Fletcher Post No. 4. It was on display at Chelsea Parade for many years; however, several parts deteriorated, and the cannon was removed to Mohegan Park. Presently, there is a significant ongoing restoration effort.
- Flagpole (1930): The plaque, located at the base of the flagpole, honors Captain Samuel Chester Reid (1783-1861), a privateer during the Civil War. He planned the United States flag, adopted by Congress in 1818, which provided 13 permanent stripes and stars increasing in number with the admission of new states. The plaque was erected in 1932 by the Eastern Connecticut Council of Boy Scouts.
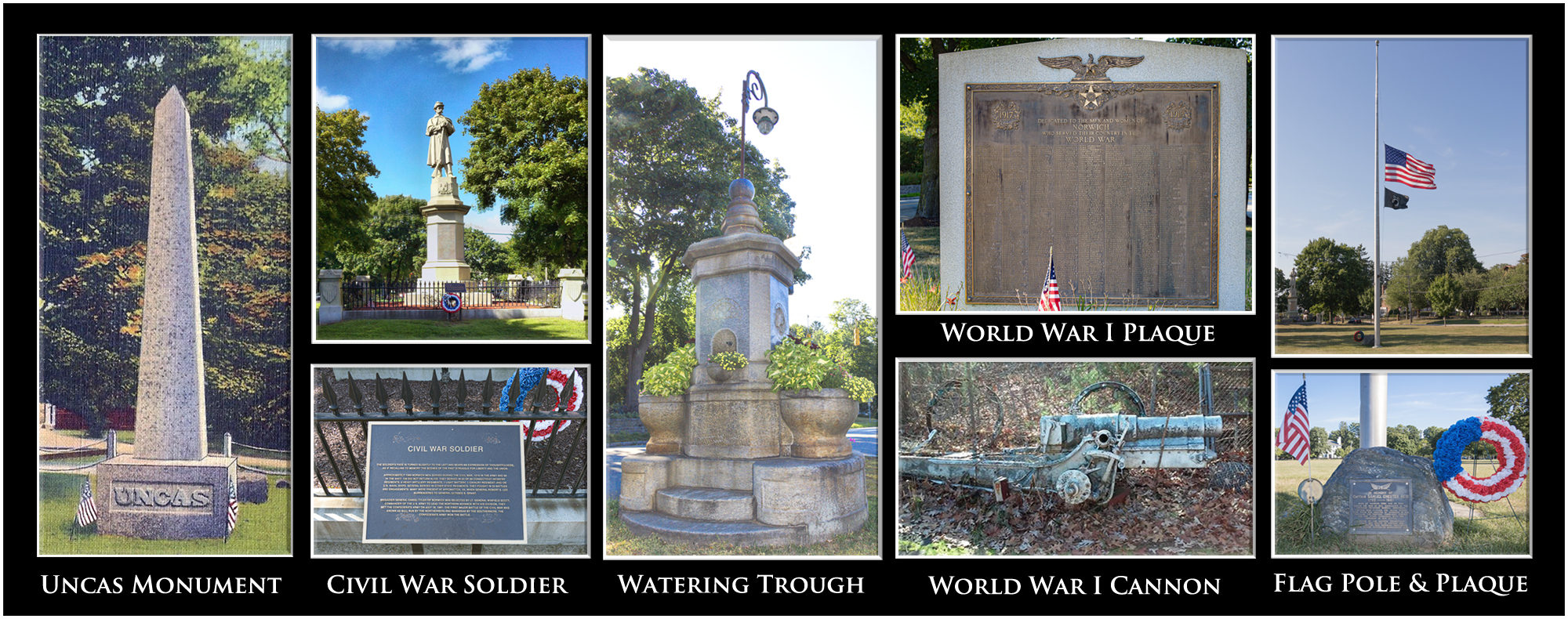
WORLD WAR I CANNON
This Howitzer 105 mm cannon sat on Chelsea Parade for more than 70 years as a memorial to the residents of Norwich who died in World War I. It is a grim reminder of the brutal realities of war. Artillery weapons, such as the howitzer, were among the leading causes of death in the Great War. More than 1,500 men and women from Norwich served in World War I, and not all returned. According to an American Red Cross estimation, approximately 57 local men died during the war.Norwich came into possession of this cannon after appeals to the U.S. government by the Robert O. Fletcher American Legion, Norwich War Bureau, Rotary Club, and the Chamber of Commerce for a war trophy to be placed prominently in Norwich.
Initially placed at Chelsea Parade in 1926 following a dedication from then-governor, John H. Trumbull, the howitzer had been captured from Germany during the war, and would serve as a memorial to the conflict that ended eight years prior.
However, long exposure to harsh weather deteriorated and is now being restored by concerned citizens of Norwich.
1889 FOUNTAIN/HORSE WATERING TROUGH
Horses provided the primary means of transportation for passengers, goods, and equipment in Norwich prior to 1890. For their welfare, town officials positioned many watering troughs throughout the city.
The trough shown in the upper two images was built in 1889 and placed on centrally located Franklin Square. As electrified trolleys and automobiles became a more efficient means of transportation, the Franklin Square trough was no longer needed. In 1907, it was moved to its present location, at the northern most part of Chelsea Parade, as shown in the lower two photos.
It should be noted that the trough also provided lighting. In the older images, (on top) the lighting was provided by oil and the newer images show electric lighting.
The plaque shown on the left was set into place on June 25, 2024. It recognizes the efforts of the Women’s City Club of Norwich. They maintain the watering trough/fountain and keep it beautiful by planting flowers around its base.
THANK YOU !
* Place cursor over images to magnify
The complete list of sources may be found by clicking the “Bibliography” button, and, then typing “watering trough” in the SEARCH box.
NOTABLE PEOPLE ASSOCIATED WITH CHELSEA PARADE
Thousands of people have lived in the Chelsea Parade Historic District over the years. The list below highlights a few notable examples.
- Uncas (circa 1588-1683): Uncas was the Mohegan sachem who made them the region’s leading regional tribe in lower Connecticut. He allied with the English and, in 1649, sold the land that is now Norwich to them.
- Major Joseph Perkins (1759-1832): Major Perkins served in the Revolution, receiving his commission in the militia. After the war, as the eldest son, he followed the family tradition and pursued a career in medicine.
- William Williams Jr (1788-1870): William Williams and his wife, Harriet Peck Williams, lived in the Teel House for many years. He was a businessman, military leader, civic leader, and philanthropist.
- Harriet Peck Williams (1795-1880): Harriet Williams and her husband William Williams lived in the Teel House for many years. She was a Victorian-era philanthropist who funded the development of Park Congregational Church and Norwich Free Academy.
- Ethan Allen and his brother-in-law, Charles Thurber, were one of the earliest gun makers in Norwich. They established the Allen and Thurber production facility near Yantic Falls.
- Charles A. Converse (1814-1901): Charles A. Converse was an industrious, creative, and generous man who did much to advance both manufacturing and the arts in Norwich. He is best known for founding the Falls Commonwealth Works and providing funds for the Converse Art Building at the Norwich Free Academy.
- John Fox Slater (1815-1884): In 1842, John Fox Slater moved to Norwich, where he helped to endow the Norwich Free Academy. He also endowed both Park Congregational Church in Norwich and the Slater Library in Jewett City.
- Lucius W. Carroll, the original owner of the Flat Iron Building, was one of the most prominent of Norwich’s 19th-century business leaders. He was a merchant who sold wool, cotton, manufacturer’s supplies, dye stuffs, paints, oils, glass, and other assorted items. He was one of the founders of the Occum Water Power Company and the owner of a cotton mill.
- Henry Bill (1824-1891): Henry Bill was the founder of the Laurel Hill neighborhood of Norwich. He founded the Henry Bill Publishing Company, which published illustrated Bibles. He was also the Vice President of the Chelsea Savings Bank for more than 30 years.
- Howard T. Brown : (1892-1979): Howard T. Brown Memorial Park, located on the banks of the Thames River in Norwich, is named for him.
Acknowledgements
United States Park Service
Farragutful
The complete list of sources may be found by clicking the “Bibliography” button, and, then typing “Chelsea Parade” in the SEARCH box.
Colonel Joshua Huntington House
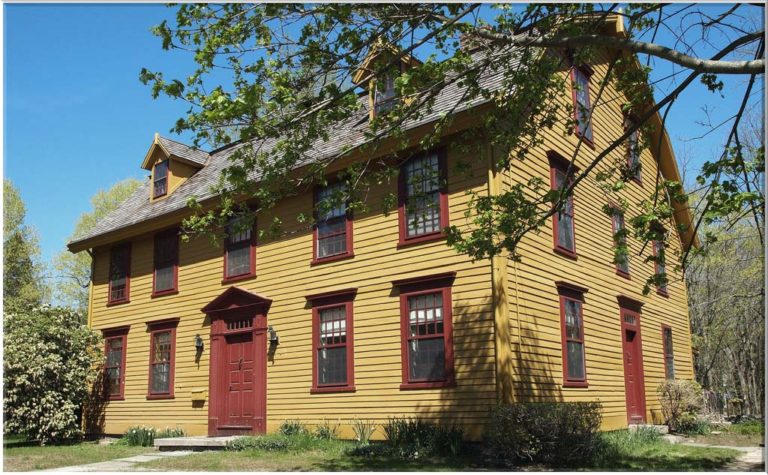
The Colonel Joshua Huntington House, 11 Huntington Lane, in Norwich, Connecticut was built in 1771. It is a well-preserved example of Georgian architecture. It was built for Colonel Joshua Huntington, a local military leader in the Continental Army during the Revolutionary War. The house, added to the National Register of Historic Places in 1972, is also located in the Norwichtown Historic District. It is situated across the street from the home of his father Major General Jabez Huntington and a few doors down from the home of his older brother, General Jedediah Huntington.
The house is a 2-1/2 story wood frame structure, five bays wide, with a gambrel roof, twin brick chimneys, and clapboard siding. Its main entrance is flanked by pilasters and topped by a transom window and gabled pediment. Windows on the ground floor are topped by corniced lintels, while those on the upper floor butt against the eave. There are two gabled dormers projecting from the front face of the roof.
“Colonel Joshua Huntington (1751-1821), married Hannah (his fourth cousin), daughter of Colonel Hezekiah Huntington in 1771. At the beginning of the Revolution, he was already established in a prosperous business at the Landing, and had vessels of his own at Sea, but at the first summons to arms, he hastened to Boston. At that time he had already served as lieutenant of militia. Though he felt that his business claims required his presence at home, he still remained with the army, and served for a while in New York. He was later engaged in securing ships for the service, and in fitting out privateers. He was agent for Wadsworth & Carter of Hartford, in supplying the French army at Newport with provisions, and had charge of the prizes sent by the French navy to Connecticut.”
(Info Source 2)
Huntington family ownership of the house ended in 1823, when it was sold to George W. Lee.
Acknowledgements
United States Park Service
“Old Houses of the Ancient Town of Norwich, 1600-1800,” 1895, p 218, by Mary Elizabeth Perkins
CLK Hatcher
Commonwealth Works Site
The Commonwealth Works Site is an historic industrial site located near Yantic Falls on the Yantic River in Norwich. It was the location of a multi-functional industrial facility developed in the mid-19th century, with an industrial history dating back to the 18th century.
This Iconic Norwich placement only addresses the business enterprises directly associated with the Commonwealth Works business operating at the site after 1864. Previous to, and after, this period in time there were numerous other enterprises that are not addressed here.
In 1865 Charles A. Converse consolidated water rights at Yantic Falls and built a large brick building, the “Commonwealth Works”. The facility housed a number of different water-powered enterprises. They included the gun factory of Bacon Manufacturing Company, Hopkins & Allen Manufacturing Company, a braid mill, a cork-cutting factory, Norwich File Works, a Dye Works and several others.
The site was added to the National Register of Historic Places in 1998.
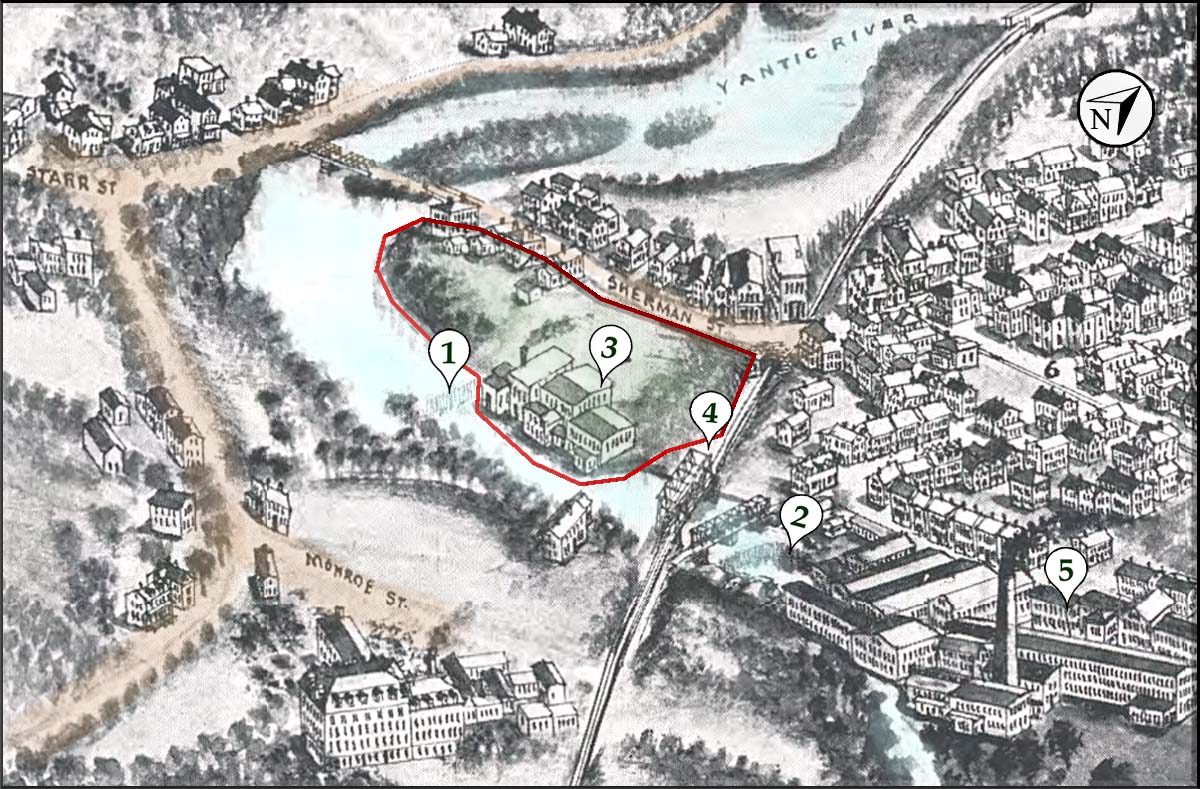
Annotations added by IconicNorwich.org
NOTABLE PLACES
- Upper Yantic Falls : All the enterprises located at the Commonwealth Works Site relied on the energy produced from the fall of water at Yantic Falls.
- Lower Yantic Falls : The scene of Indian Leap.
- Commonwealth Works Site : The site was equivalent to a modern-day industrial park. Several water-powered industries were clustered here. As shown in the maps above, the Commonwealth Works Site was located just below the Upper Falls, and above the Lower Falls.
- New London Northern Railroad : From 1861-1872 the New London Northern Railroad operated train service from New London, thru Norwich, to Brattleboro, Vermont. The goods manufactured at the Commonwealth Works site, had easy access to markets via this railroad.
- Falls Company Cotton Mill : A large cotton factory located below the Lower Falls are. The Falls Company Cotton Mill was not a component of the Commonwealth Works site. It is highlighted in the map as a reference point.
ENTERPRISES
- Bacon Manufacturing Company (1858-1868) : The Bacon Manufacturing Company made revolvers and single-shot pistols. The company had approximately 10 employees and operated in two rooms in the Auger Mill building. Charles A. Converse, the landlord of the building, took control of Bacon Mfg. Co. in October 1863, due to a disagreement between him and Thomas Bacon, the founder of the Bacon Mfg. Co. In 1868 Converse and several others formed Hopkins & Allen from the remnants of Bacon Mfg. Co.
- Hopkins & Allen Manufacturing Company (1868-1916) : Hopkins & Allen was a successful arms manufacturer for 48 years. They began their operation at the Commonwealth Works site in 1868 and then moved to a larger facility in downtown Norwich in 1878. Map Source 1 shows the exact location of Hopkins & Allen.
- Norwich Falls Pistol Company (1882-1887) : They produced several lines of inexpensive revolvers at the Falls.
- Cork-cutting Factory : The cork-cutting factory was operated by John H. Adams and James E. Learned. The cork-cutting business was one of the specialties in Norwich in the 1860s. They used a cork-cutting machine invented and patented by William R. Crocker, (John D. Crocker’s brother) from Norwich, in 1855. The machine produced from twenty to thirty finished corks per minute, producing them in better condition than those made by hand. Click HERE to learn more.
- Braid Mill (prior to 1869) : A so-called braid mill, or worsted manufacturer, was operated by James Townsend. There was a fire in the building, owned by Charles A. Converse, on January 20, 1869. The fire resulted in considerable damage. Click HERE to learn more.
- Norwich File Works : The 1870 Stedman’s Directory lists the Norwich File Works as being located at Commonwealth Mills. Click HERE to see the listing.
- Chelsea File Works (1912) : This location of this file cutting enterprise is shown on the Aero View map of Norwich, Connecticut 1912 map, by Hughes & Baily. The establishment is identified in the legend as Chelsea File Works. Click HERE to view the map.
- Dye Works : The 1870 Stedman’s Directory of Norwich lists David and Samuel Whitely as operating a dye works at “Yantic 1”. Click HERE to see the listing.
- Grist Mill : A photo of the grist mill is available at Info Source 1
- Other Enterprises : Several other enterprises have been identified in Info Source 1 as being associated with Commonwealth Works. They include a saw mill, a nail manufacturer, a flour mill and a foundry.
Acknowledgements
“History of Norwich, Connecticut: From Its Possession From the Indians, to the Year 1866,” p 614, by Frances Manwaring Caulkins
“City of Norwich, Conn. 1876,” by O. H. Baily & Company
“Aero View of Norwich, Connecticut 1912,” by Hughes & Baily
The complete list of sources may be found by clicking the “Bibliography” button, and, then typing “Commonwealth Works” in the SEARCH box.