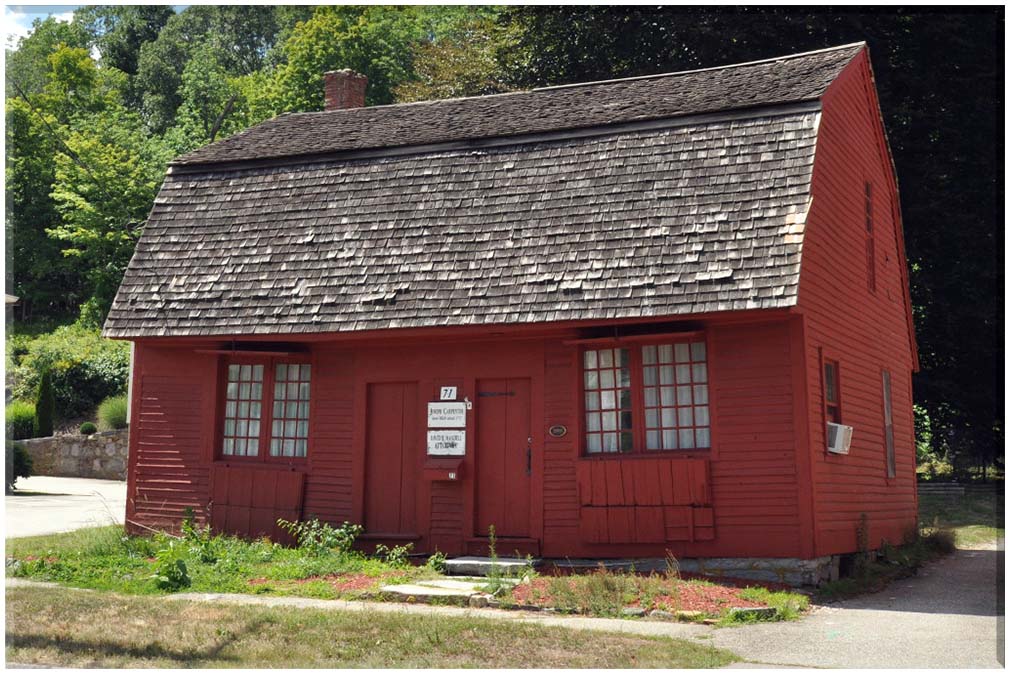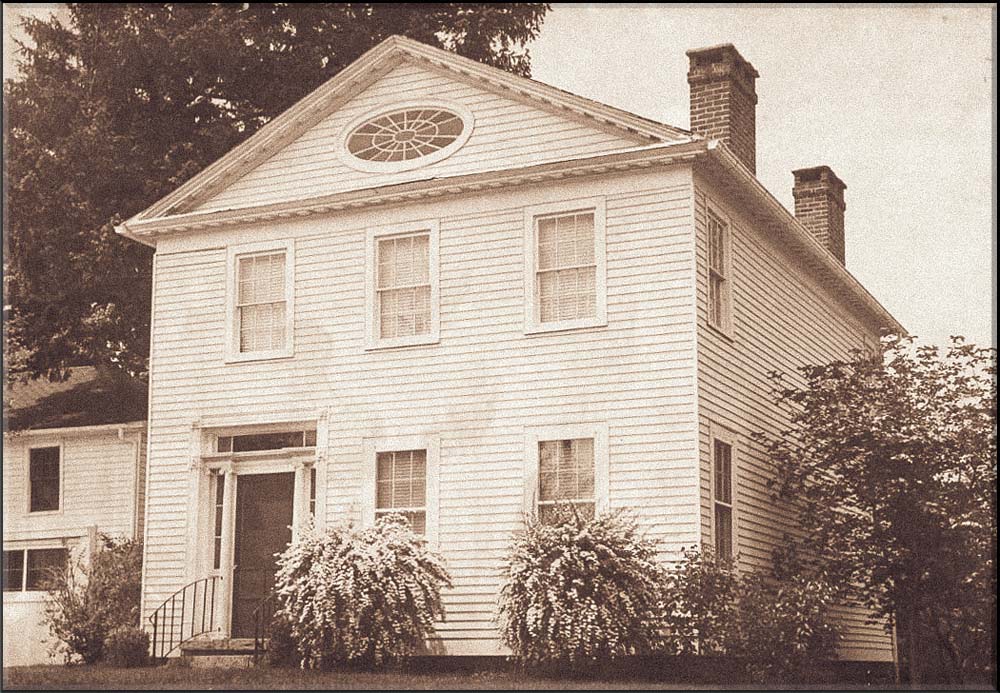Joseph Carpenter Silversmith Shop

The Joseph Carpenter Silversmith Shop is an historic building that was built between 1772 and 1774. It located at 71 East Town Street, in the heart of the Norwichtown Historic District. It was added to the National Register of Historic Places in 1979. The shop is believed to be the only surviving example of a small frame silversmith shop in New England.
The red-painted building faces the Norwichtown Green, and is 30 feet wide with 24 feet sides. It is 1½ stories high with a gambrel roof. The building was used by Joseph Carpenter (1747-1804) as a shop that sold a wide variety of personal items. The interior of the building has a single brick chimney that was used as a forge. During the same period, It was also used by his brother Gardner Carpenter (1748-1815), for his retail mercantile business.
Joseph Carpenter was noted as one of the most successful of the Norwich silversmiths, clockmakers, and pewterers. His products, now collector’s items, included such items as silver spoons, stone earrings, spectacles, gold necklaces, knee buckles, clocks, watches and engravings of paintings.
The ladle shown on the left was labelled as “Late Colonial Soup Ladle, Joseph Carpenter, 1775, Norwich Coin Silver Monogram THH”, by Berry & Co. Antique Silver.
The shop stayed in the Carpenter family until 1915. It was restored by an architect, Norman Morrison Isham, in 1916. The Society of the Founders of Norwich, Connecticut, Inc, acquired the building in 1956.
Acknowledgements
United States Park Service
MagicPiano
Berry & Co. Antique Silver
Laurel Hill Historic District
The Laurel Hill Historic District is a well-preserved example of a suburban development of the mid-19th century. The district encompasses virtually the entire holdings of publisher Henry Bill and two business partners. The layout and siting of the district expresses the picturesque and romantic ideals of a country setting. It was added to the National Register of Historic Places in 1987.
Laurel Hill was largely undeveloped before 1850, because of its difficult terrain. In 1850, Henry Bill‘s consortium purchased most of the land in the area, laid out Laurel Hill Avenue, and began promoting it as a residential suburban area.
Early construction, near the Shetucket River, consisted of large and handsomely landscaped lots. As part of his promotion of the area, Bill advocated for the construction of a toll-free bridge across the river, and built his own home prominently overlooking the river. The area experienced significant growth due to a business boom caused by the Civil War, which continued into the post-war years.
Many architectural styles may be found among the 141 contributing houses to the Laurel Hill District. There are 45 Italianate, 31 Folk-Victorian, 17 Queen Anne, and 11 Carpenter Gothic styled houses. The photo, (above right), shows one example of a Queen Anne style home in the Laurel Hill District.
Although no direct evidence is available, it is apparent that Henry Bill was profoundly influenced by the rural or suburban movement of the 1840s and 1850s. This movement emphasized the values of country living and of picturesque, romantic scenery. In America, the most influential proponent of the new movement influenced by the young landscape architect Andrew Jackson Downing.
In 1866, Frances Manwaring Caulkins referred to Laurel Hill as a “wild and romantic” district, probably reflecting popular opinion. Her remarks indicate the entirely residential character of the development:
“It has had no magic touch from the wand of manufacture, no mines or marble quarries lurk beneath the surface; it stands apart from the clash of mills and machinery, but under the management of taste and enterprise, pleasant homes and fertile gardens have risen along the rugged slopes, bursting out one after another, like the old laurel blossoms, for which the place was noted, at the call of June.”
NOTABLE PEOPLE
- Henry Bill: Henry Bill was a publisher who sold books through subscription. His publications were primarily religious, though he also wrote works about America in the German language. Bill actively promoted the development of Laurel Hill.
Acknowledgements
United States Park Service
“History of Norwich, Connecticut: From Its Possession From the Indians, to the Year 1866”, page 24, by Frances Manwaring Caulkins
CLK Hatcher (2011)
The complete list of sources may be found by clicking the “Bibliography” button, and, then typing “Laurel Hill Historic District” in the SEARCH box.
Leffingwell Inn
The Leffingwell Inn (now known as Leffingwell House Museum) is an historic inn at 348 Washington Street in the Norwichtown section of Norwich. With a construction history dating to 1675, it is one of Connecticut’s oldest buildings, and was an important meeting place during the Revolutionary War. The building was added to the National Register of Historic Places in 1970 and is a contributing property to the Norwichtown Historic District.
The Leffingwell Inn is a 2½ story wood frame structure, built in stages in the 17th and 18th centuries. Its oldest part, the northeastern corner, dates to 1675 and was built by Stephen Backus. The Inn was founded by Ensign Thomas Leffingwell, the son of one of Norwich’s original proprietors, Lt. Thomas Leffingwell.
Over the next century it was altered and expanded several times, reaching its present configuration, which is a roughly square structure with two main facades and long sloping roof lines along the other two facades, as if two saltbox houses had been joined at a corner. It has many features dating primarily to the 18th century, including casement windows, wooden paneling, and several kitchen hearths, a further indication of the building’s evolutionary construction history.
Most of the architectural features of the house are the handiwork of Ensign Thomas Leffingwell 2nd’s son, Benajah Leffingwell and his son Christopher Leffingwell. Christopher made the most significant alterations and additions in the 18th century. He operated the Inn during the Revolutionary War period. Christopher, in addition to operating the inn, established Connecticut’s first paper mill, a stocking factory, and Norwich’s first chocolate mill.
The inn is locally historically important as a meeting point during the Revolutionary War. It is now a museum property owned by the Norwich Historical Society.
Acknowledgements
United States Park Service
DailyMail
Little Plain Historic District
The Little Plain Historic District is a predominantly residential historic district located in Norwich. Since the late 18th century Little Plain has been a desirable and fashionable area in which to live partly due to its close proximity to the port at Chelsea Harbor. The area was mostly built out by 1875 and features featuring a rich concentration of Greek Revival, Gothic Revival and Italianate houses.
The district was first added to the National Register of Historic Places in 1970 (area enclosed by the blue boundary), and then enlarged in 1987 (area enclosed by the green boundary).
NOTABLE PLACES
- Deacon Jabez Huntington House : (1782) : 181 Broadway : This late Georgian style house was built by Thomas Coit. In 1798 Deacon Jabez Huntington, the oldest son of General Jedediah Huntington and one of the original corporators of the Norwich Savings Society, took ownership and moved into the house. Deacon Huntington and Hezekiah Perkins donated the land, “Little Plain Park” to Norwich, now known as Union Park.
- Burnham-DeWitt-Sigourney House : (circa 1789) : 189 Broadway : The original owner of this house was Captain Zebulon Perkins Burnham, a sea captain. Unfortunately he was lost at sea in 1810. Two years later in 1812 another seaman Captain Jacob DeWitt, owned and occupied the house with his wife Harriet. She was the daughter of General Jedediah Huntington . General Marquis de Lafayette called on the DeWitt family here during his last visit to Norwich. During 1811-1812 Lydia Huntley Sigourney and Nancy Maria Hyde conducted a school here for young ladies.
Frances Manwaring Caulkins entered the school in September 1811.
RESIDENTIAL DEVELOPMENT OF NORWICH
The original center of settlement of Norwich in I659 was inland, centered around the Norwichtown Green. The area now occupied by downtown Norwich was used as pasturage for sheep. Mercantile activity began in l684 with the construction of a wharf at the site of the downtown. Coastal and West Indian trade fluorished in the l8th century, and the area developed as the seaport of Chelsea, also known as Chelsea Landing.
The Little Plain area, conveniently located between Chelsea Landing and Norwichtown, became a natural, desirable place to live. Little Plain residents could easily travel between Norwichtown, Chelsea Landing or Yantic Falls.
At the Falls on the Yantic River, significant industrial development began in the 1760s. Capital from maritime ventures and other sources was reinvested in industry. In 1784, the Chelsea section was incorporated by the state legislature as the City of Norwich. The growth of the city soon necessitated the opening of Main Street in 1790. The newly incorporated city became a center for banking, for retail and wholesale trade, and for transportation.
The increasing population of the City of Norwich was anxious to wrest the seat of government in Norwich from Norwichtown, the original center, about two miles to the north. In 1828, they succeeded in moving the town-house to the city. This coup was further confirmed when the county courthouse was also moved to the city in I833. Downtown Norwich has remained the seat of local government since then.
—- Adapted from Info Source 2 —-
NOTABLE PEOPLE
- Lydia Huntley Sigourney (1791-1865) : Lydia Huntley Sigourney was a Norwich native, was an American poet during the early and mid 19th century. She was commonly known as the “Sweet Singer of Hartford”. The main themes of Sigourney’s writing include responsibility, religion, a strong belief in God and the Christian faith, work, and death. She and her friend Nancy Maria Hyde ran a school for young ladies in (1811-1812) at 189 Broadway.
- Thomas Coit (1752-1832) : Thomas Coit built the Deacon Jabez Huntington house at 181 Broadway. During the Revolutionary War Thomas Coit became a partner in the Howland & Coit Company, a major privateering firm, based at Chelsea Landing. Howland & Coit owned the sloop Hibernia, which was armed with ten guns and had a crew of fifty men. Samuel Smedley was the commander of the Hibernia. The sloop was commissioned on October 10, 1780, but was captured by the British a month later on October 25, 1780.
Acknowledgements
1970 Nomination Form, United States Park Service
1987 Nomination Form, United States Park Service
“Walking Guide to Historic Broadway & Union Street, Norwich, CT”, (2013), Norwich Community Development Corporation
CLK Hatcher (2011)
Nathaniel Backus House

The Nathaniel Backus House, at 44 Rockwell Street in Norwich, is a two-story Greek Revival clapboard house that was originally built as a Colonial era house in 1750.
The house is a sparkling and individualized example of Greek Revival architecture. It is painted white and is placed with gable end to the street. Its front entrance is located to the south side of its three bay facade. The eaves cornice, which is decorated with mutules, is carried across the gable ends of the building. This cornice coupled with the cornice of the shallow sloped roof creates a pediment which encloses an elliptical window with window grills which form a rising sun pattern.
It was added to the National Register of Historic Places in 1970 and was also included as a contributing property to the Chelsea Parade Historic District in 1989.
The Nathaniel Backus House’s namesake is its builder Nathaniel Backus, a descendant of William Backus Sr. and his son Lt. William Backus Jr., two of the founders of Norwich. Nathaniel Backus was born on April 5, 1704 and he married Hannah Baldwin in 1726.
The house originally stood on lower Broadway. In 1951, it was saved from demolition and moved to Rockwell Street by the Faith Trumbull Chapter of the Daughters of the American Revolution. Together with the neighboring Perkins-Rockwell House, the Backus House is operated as a museum by the Daughters of the American Revolution.
Acknowledgements
United States Park Service
United States Park Service