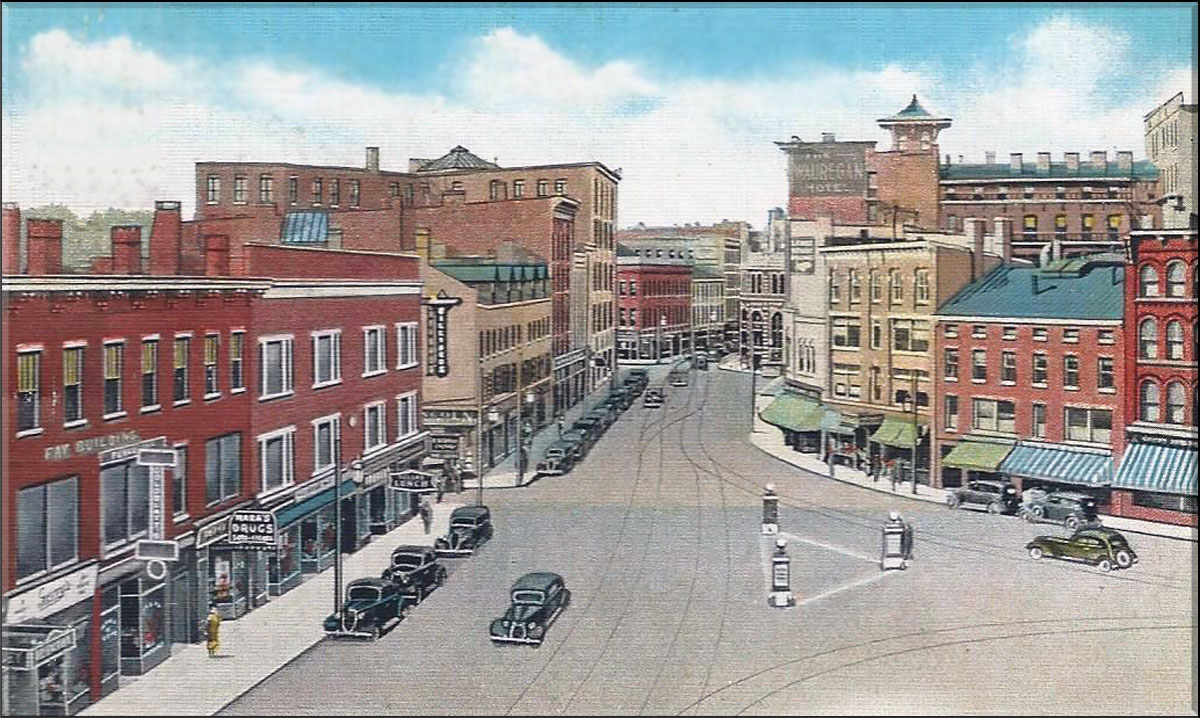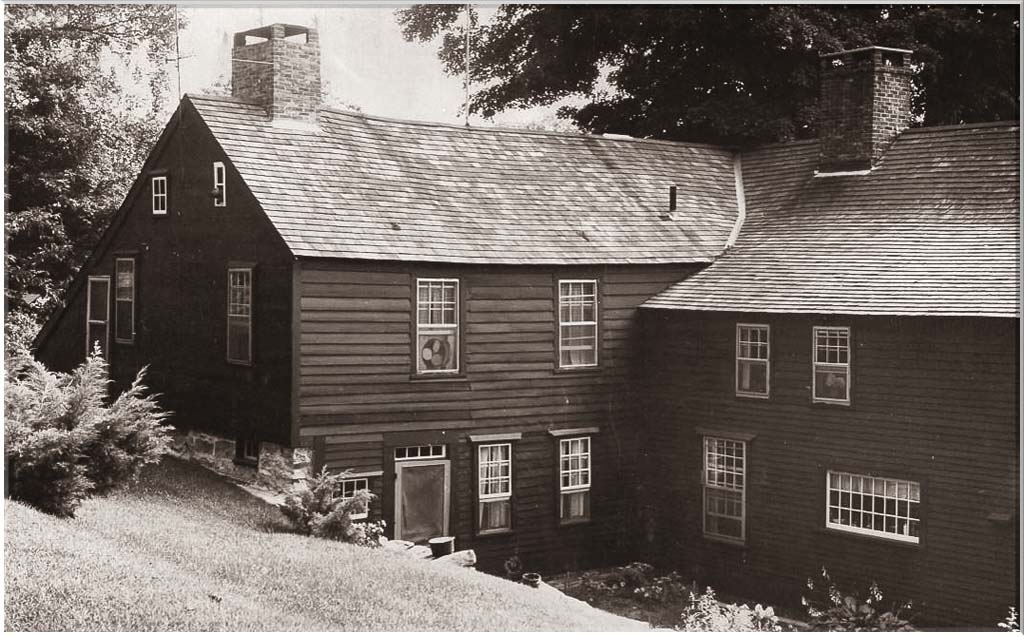Converse House And Barn
The Colonel Charles A. Converse House is a striking Gothic Revival villa located at 185 Washington Street in the heart of the Chelsea Parade Historic District. The house and barn were added to the National Register of Historic Places in 1970.
The house is a 2½ story wood frame Gothic Revival structure, with asymmetrical massing, vertical board siding, and a polychrome exterior. The front façade is dominated by a hip-roofed tower on the right, in front of which is a distinctive seven-sided porch. Front-facing windows are set in peaked-gable openings, and there is decorative woodwork attached to the steep Gothic roof gables. The interior features fine oak flooring, walnut paneling in the dining room, and a fireplace surround with Dutch landscape in tile. The barn appears to be of similar age to the house, which was built circa 1870.
This house is important because it is characteristic of the domestic buildings of the 1870s when High Victorian Gothic was the prevailing fashion in architecture. The vertical proportions, irregular shape, and polychrome exterior combine to enforce an effect of calculated restlessness
It was the home of Colonel Charles A. Converse and his wife. Converse was an industrious, creative and generous man who did much to advance both manufacturing and the arts in Norwich. He is best known for founding the Falls Commonwealth Works and providing funds for the Converse Art Building at the Norwich Free Academy.
Acknowledgements
United States Park Service
Downtown Norwich Historic District
The Downtown Norwich Historic District is located in the heart of downtown Norwich. It was added to the National Register of Historic Places in 1985. The district includes 115 contributing buildings, of which more than half were built in the 1800s.
Norwich was settled by English colonists in the 17th century and its first wharf was built in 1684. It developed rapidly as a shipping port, with economic activity focused near the waterfront at the confluence of the Shetucket, Yantic, and Thames Rivers. Due to its proximity to the port the downtown developed quickly.
The downtown’s architecture is dominated by Greek Revival and late 19th and early 20th century architecture, which was built when the city was an important point for the shipment of goods by either rail or ship. By this time, the city’s economy had diversified to include banking, textiles, and other water-powered industry.
NOTABLE PLACES
- Lanman Tavern (built prior to 1775): 162-164 Main Street: The Peter Lanman Tavern stood at the intersection of Main and Broadway. It is said that George Washington stayed here on June 30, 1775. According to Frances Manwaring Caulkins, it had the reputation for being the first brick edifice constructed in Norwich. The building was demolished in 1895, and the now-defunct Norwich Savings Society building now stands in its place.
- Peter Lanman House (1790): 60 Main Street: The Peter Lanman House, erected in 1790, features an Italianate cornice superimposed on a late Georgian house. Peter Lanman was a wealthy merchant, shipping magnate, and tavern owner. After his death, his son, James Lanman, moved into the house. The building still stands today.
- John Fox Slater House (1843): 352 Main Street: John Fox Slater, a major 19th-century industrialist and philanthropist, and his wife lived here. From the early 1900s through the early 2000s, the building served as the Norwich Elks Lodge.
- Buckingham Memorial (1847): 307 Main Street: The Buckingham Memorial was the home of William A. Buckingham and his wife, Eliza. The building became the center of Norwich society in the 1870s. In 1870, they entertained Abraham Lincoln and Ulysses S. Grant here.
- Original Otis Library (1850): Union Square: A simple Greek Revival style building designed by Joshua W. Shephard.
- Wauregan Hotel(1855): 1-29 Broad Street: The Wauregan Hotel, originally known as the Wauregan House, was built in downtown Norwich in 1855 and soon became known as one of the finest hotels in New England. When Abraham Lincoln came to give a campaign speech in Norwich in 1860, he stayed at the Wauregan.
- Norwich & Worcester Railroad Station (1859): 82 Shetucket Street: The Norwich train station was used as the passenger terminal for the Norwich & Worcester Railroad. In 1859, it was known as the Norwich & Worcester Depot. With four daily passenger and freight connections each way to Worcester, Norwich became a major transportation hub, featuring steamboat shipping to New York City through the Long Island Sound.
- Norwich Town Hall (1873): 100 Broadway: Norwich Town Hall has served as the seat of Norwich’s municipal government since 1873. It is a beautiful Second Empire-style building located in the heart of Norwich.
- Carroll Building (1887): Between Main and Water Street: The Carroll Building, also known as the Flat Iron Building, is a peculiarly shaped building that was owned by Lucius W. Carroll. He was a merchant who sold a variety of items, including wool, cotton, manufacturers’ supplies, dyes, paints, oils, glass, and other goods. He rented space in the building to a variety of local businesses in the 1890s and 1900s.
- U.S. Post Office (1905): 340 Main Street – The Norwich Post Office is a historic building that has served as Norwich’s primary U.S. Post Office for over 110 years. The building designed by James Knox Taylor is an unusually sophisticated example of Classical Revival style architecture.
- Telephone Exchange Building (1907): 23 Union Street: The Telephone Exchange Building is a historic building that has served as both a telephone exchange facility and the Norwich Police Department.

NOTABLE PEOPLE
- Reverend John Tyler (1742-1823) : Reverend Tyler lived in the Glebe House, at 62 Church Street, built in 1767. He was the first rector of Christ Church in Norwich. Rev. Tyler was an 18th-century Anglican clergyman noted for his ecumenical views and belief in Universal Salvation.
- Joseph Howland (1749-1836) : Owned the Howland-Beatty House at 115-119 Main Street, built circa 1798. He was a member of the shipping firm of Howland and Coit. The firm engaged in outfitting privateers during the Revolutionary War. He later became founder of the New York firm of Howland and Aspinwall, a major transatlantic shipping firm. President Franklin D. Roosevelt was a descendant of Howland.
- Peter Lanman (1739-1804) : Peter Lanman, who lived at 60 Main Street, was a shipping magnate and tavern owner. His eldest son was James Lanman.
- James Lanman (1767-1841) : James Lanman was a United States Senator, Connecticut Supreme Court Judge, and Mayor of Norwich. After his father died in 1804, James moved into the family’s house at 60 Main Street. James was the father of Charles James Lanman another Mayor of Norwich.
- John Fox Slater (1815-1884) : John Fox Slater was a major 19th century industrialist and philanthropist. He and his wife lived at 352 Main Street.
Acknowledgements
United States Park Service
Public Domain
Dr. Daniel Lathrop School
It is a single-story brick building, covered with a wooden shingled gambrel roof. The main facade is five bays wide, with the entrance in the right-most bay, topped by a transom window. The roof is capped by a small square cupola with a flared roof. Windows are 12-over-12 sash windows, and there is a possibly original plank door on the back side of the building.
In addition to serving as a school, in the past the building has housed a branch library and been used by the city as a polling place.
Dr. Daniel Lathrop was a physician in the town of Norwich in the mid-18th century. He bequeathed £500 for the establishment of a grammar school in Norwichtown, which resulted in the construction of this building in 1782.
The Dr. Daniel Lathrop School building was added to National Register of Historic Places on December 29, 1970. It now serves as a visitor center for the Norwich Historical Society.
Acknowledgements
United States Park Service
United States Park Service, 1970
CLK Hatcher, 2011
Dr. Joshua Lathrop House

The Dr. Joshua Lathrop House is an historic house at 377 Washington Street in Norwich, Connecticut. Built about 1750, it is a good example of Georgian residential architecture. The house was added to the National Register of Historic Places in 1970, and is a contributing property to the Norwichtown Historic District.
The Dr. Joshua Lathrop House is located in Norwich’s historic Norwichtown area, on the east side of Washington Street just south of Lathrop Lane. The house has two parts, an older saltbox section, and a more typical Georgian 2-1/2 story frame structure at the front, with a side gable roof and central chimney. The house is built into a hillside, such that the front basement is fully exposed, and the main entrance is now made through an opening in the basement wall, below the original entrance. The façade is four bays wide, with an irregular placement that has the entrance at the center, two bays to its left, and one to its right. The lean to section at the rear is also two stories in height, with irregular placement of windows and doors. The interior retains many original features, including wooden paneling and fireplaces.
The house was built circa 1750 by Joshua Lathrop (1723-1807) across the street from his older brother, Dr. Daniel Lathrop’s house. They jointly operated an apothecary shop, located on the main street near the Lathrop family homes. According to Info Source 2: “This was the only apothecary’s establishment on the route from New York to Boston, and of course Dr. Lathrop had a great run of custom, often filling orders sent from the distance of a hundred miles in various directions”.
Benedict Arnold was an apprentice to Dr. Joshua Lathrop and Dr. Daniel Lathrop from 1754-1761. It is believed that Benedict Arnold lived in the Dr. Joshua Lathrop house during his apprenticeship with the Lathrops.
Acknowledgements
United States Park Service
United States Park Service
Dr. Philip Turner House

The Dr. Philip Turner House is an historic house at 29 West Town Street in Norwich, Connecticut. Built in the late 17th century, it is one of the oldest houses in Norwich. It is a well preserved example of vernacular First Period architecture.
At the time of the Revolutionary War it was owned by Dr. Philip Turner, a leading surgeon for the Continental Army. The house was added to the National Register of Historic Places in 1970 and is located within the Norwichtown Historic District.
The Dr. Philip Turner House is a colonial-era “half house”, 2½ stories tall and three bays wide, with clapboard siding and a large chimney behind the entrance, in the rightmost bay. A rear lean to section, giving the house a classic saltbox profile, is a addition; some of its exterior siding is of significant antiquity, as it is fastened with hand-cut nails and exhibits feathering typical of early clapboards. The interior is two chambers on the ground floor, with a parlor in front and kitchen in the rear.
Dr. Philip Turner served at the Battle of Bunker Hill in June of 1775 as a military surgeon. He also served as First Surgeon for the Connecticut troops in the Connecticut Camp in Roxbury Massachusetts during the war. Later, he served at Ticonderoga as assistant surgeon of the Army post there.
In 1777, Congress appointed Turner as Director General, later appointing him Surgeon General of the Eastern Department. He remained there until the end of the war.
Dr. Turner was the first surgeon in America to perform the operation of tying the femoral artery, which supplies blood to the leg.
Acknowledgements
United States Park Service
Compass.com , 2019
The complete list of sources may be found by clicking the “Bibliography” button, and, then typing “Philip Turner” in the SEARCH box.